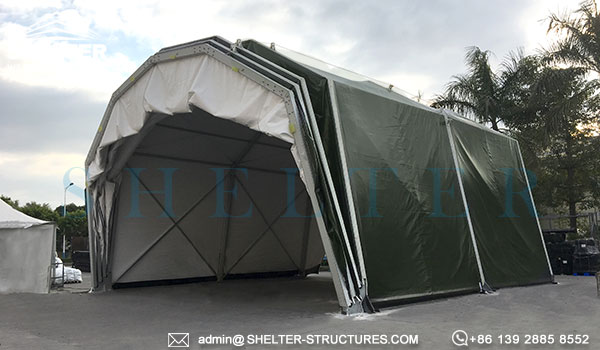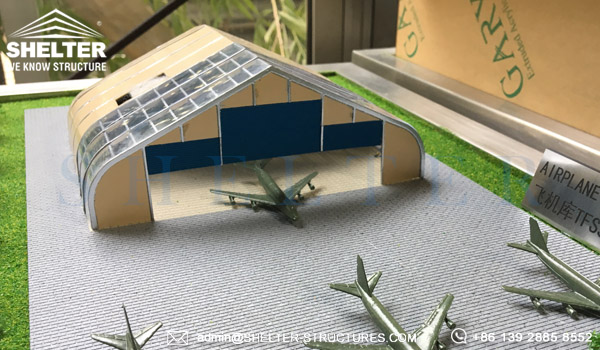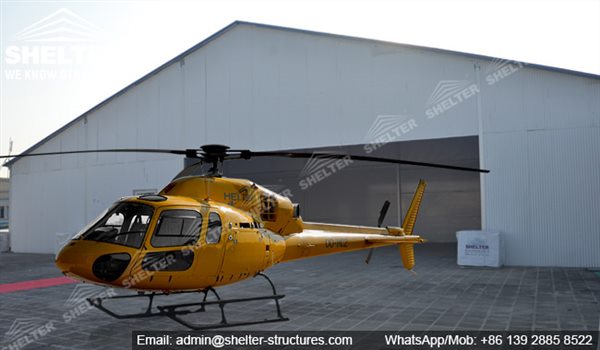Aluminum Framed Military hangar – Fast Erected Jet Shelter in Base Camp
What makes modular structure an ideal option for military hangar construction?
- PORTABLE. This might be one of the most important requirements to battlefield equipment. And Shelter offer modular military hangar framed with light weight aluminum alloy. Such a structures is easily disassembled into parts and transportable from one site to another.
- FASTLY ERECTED & RELOCATABLE. All those tension fabric hangar is a modular structures can be firmly installed on any ground with few manpower, within hours or days, and relocatable for future mission.
- ECONOMICAL. When comparing to steel military hangars, aluminum hangars are not lighter for international Transport but also stainless to share a lifesoan of 20+years or even permanently. Greatly reduce Labor costs, material costs and maintenance costs on hangar construction.
Moreover, you can get it directly from hangar manufacturer with an affordable price.
Bespoke Military Hangar Solutions
With 13 years experienced in manufacturing hangar builidng, Shelter has developed a wide range of size and multiple accessories to allow personalized design. Tell us your needs and let Shelter offer aircraft hangar design and construction service.
- Size. They are for sale not only in the standard width of 18m 20m 25m 30m 40m, but also in custom made size.
- Covering material.Shelter offer 780g/sqm and 850g/sqm insulated PVC membrane with sun protected layer, and also in custom made color such as ArmyGreen, dark green,
- Optional hangar doors
(1)Bi-fold doors
(2)Sliding-door
(3)Telescoping Door System ( roller shutter door)
(4)Single-leaf aviation hangar door
(5)Clamshell hangar door
Ranging from small workshop shelter for air force, army aircraft maintenance to large private combat aircraft hangar, Shelter can offer the most suitable solutions, and worldwide delivery service to satisfied your need.
- CATEGORY Aircraft Hangar


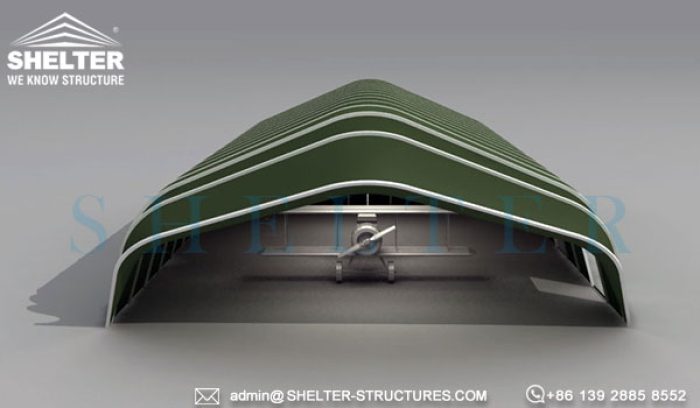
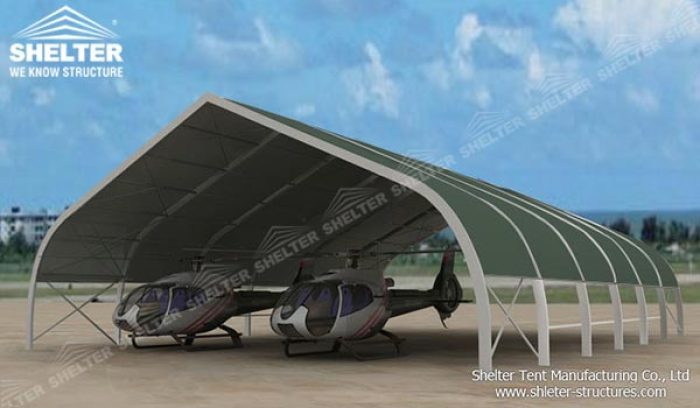
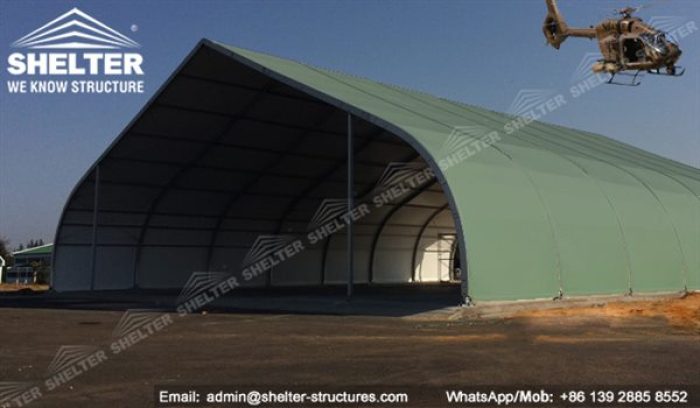
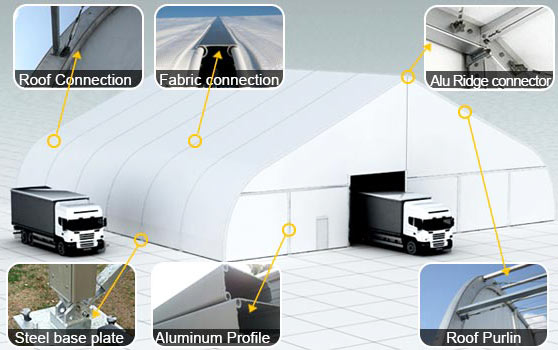

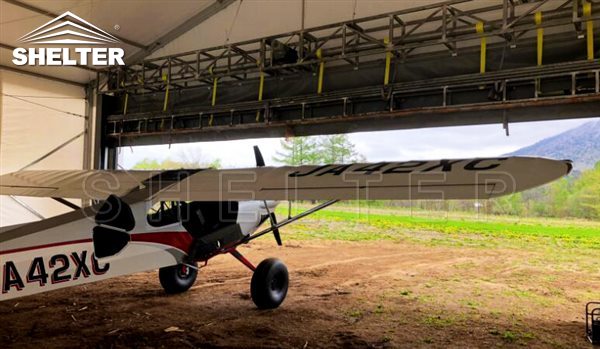
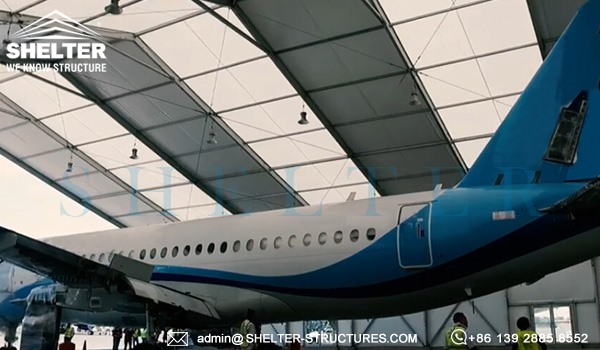
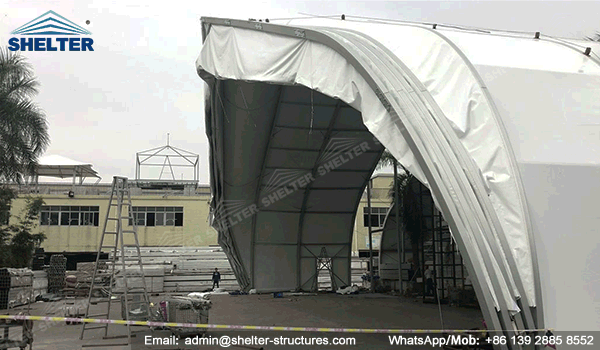
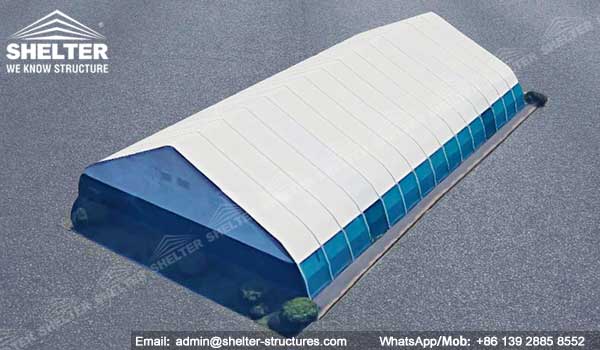
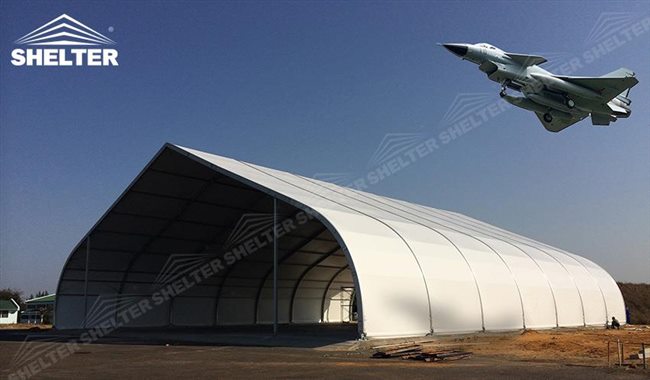

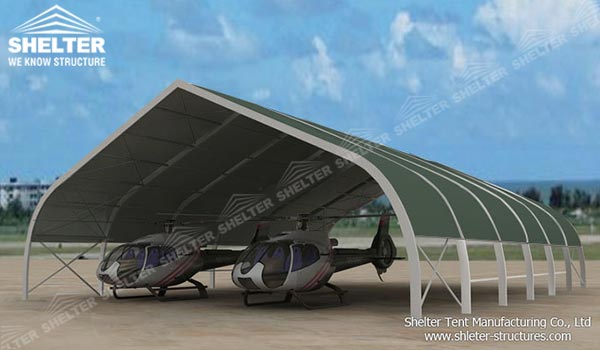
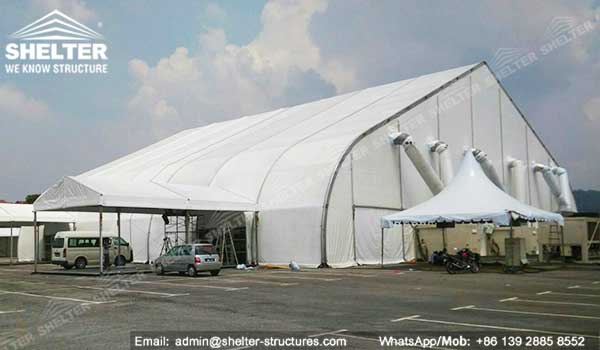
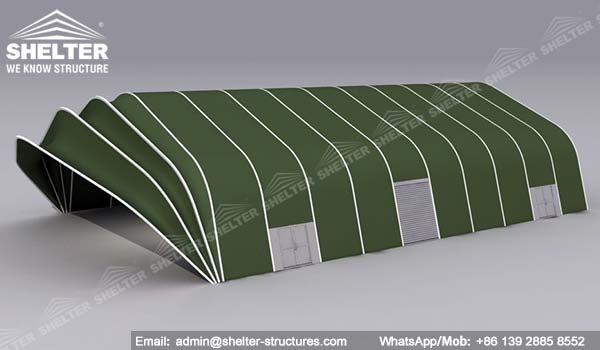
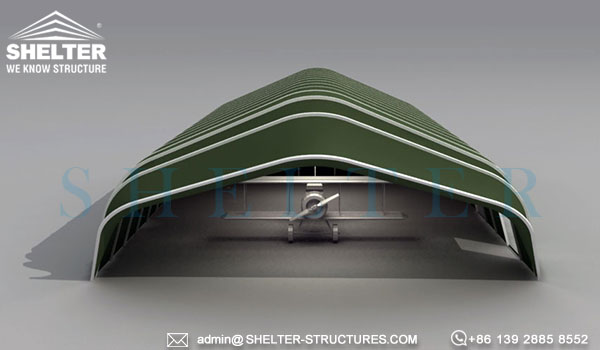
-2.jpg)
