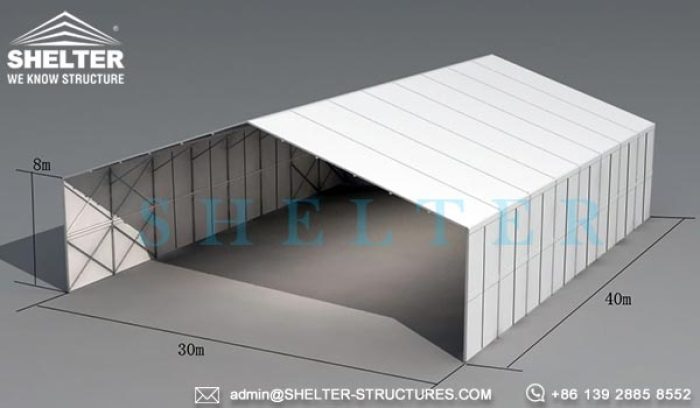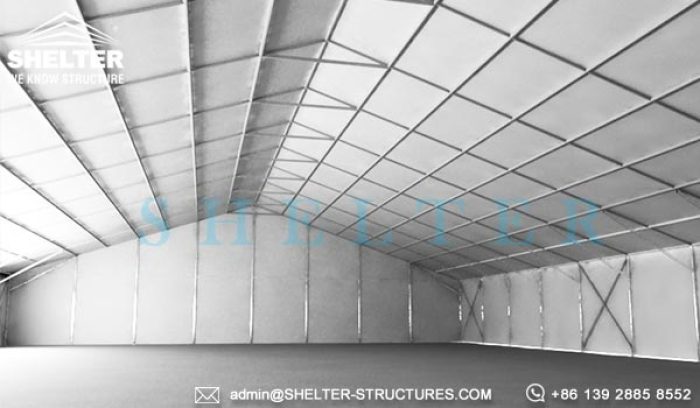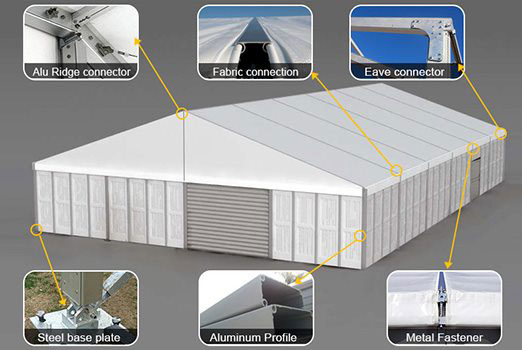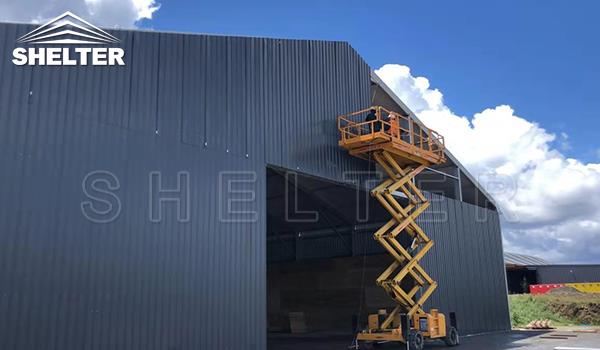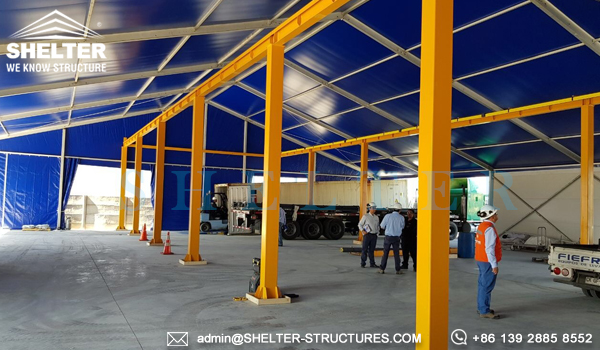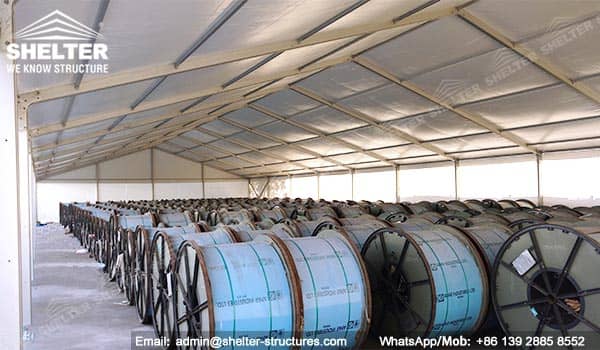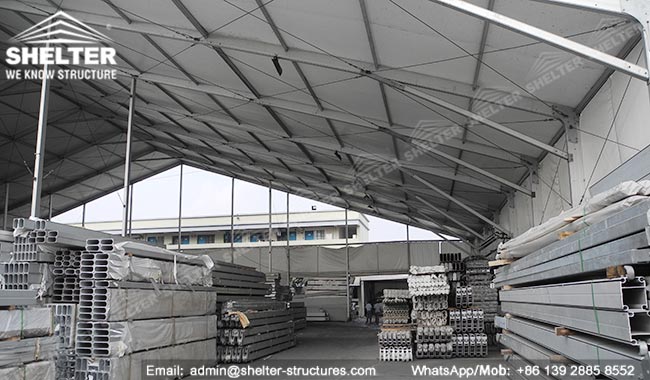Temporary Warehouse Structures For Industrial Construction
Specification of Temporary Warehouse Structures
1.SIZE: Width: In a basic span of 3m or 5m, the total clear span could be 3m ~ 60m (9ft ~180ft)
Length: with bay distance in 5m, the length can be extended unlimitedly.
Eave Height: range from 2.60m ~ 4.00m.
2.Roof Shape: Classic A Roof, Arch Roof, Thermo Roof, Tensil Fabric Structures (all covered with PVC Fabric Tarpaulin)
3.Side Wall Material: ABS Solid Wall, Sandwich Panel, Color Steel Panel, PVC Fabric Tarpaulin
4.Accessories: customized numbers and sizes of air conditioner, lamp, windows, and doors(roller shutter door, sliding door, aluminum door)
Customized Entrance for Heavy Machine
For purchased temporary warehouse structures, the door sizes and amounts are customizable to your needs within the structural stability limitations of the structure. Doors and ventilation windows can be installed almost anywhere in any size on the perimeter of our structures. Offering entrance large enough for heavy machine like Forklift, crane, or even loading vehicle to enter the temporary warehouse structures when bad weather occur.
Other Usages of Temporary Warehouse Structures
Let alone a durable warehouse for industrial bussiness, Shelter manufactured temporary warehouse structures can also be served as temporary lunch dining tents for outdoor mining operations or military canteen hall, industrial and logistics distribute workshop, temporary workforece housing and resting place for outdoor construction project, tent canopy to shelter mining operations and etc. Any thing you want to do in a solid structure, you can also do it with a tent canopy.
Quality Assurance
We are planning to extend our warranty to 5 years, despite the fact that we are offering top quality products, in order to reach customer satisfaction and just in case, so that temporary warehouse structures could last for a long time, and even if there should be any problem, we will be responsible for repairing, which would totally free customers from worrying about quality problems.
- CATEGORY Industrial Tents


