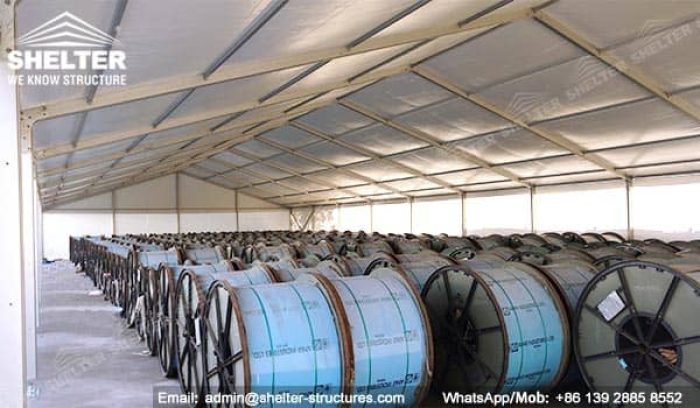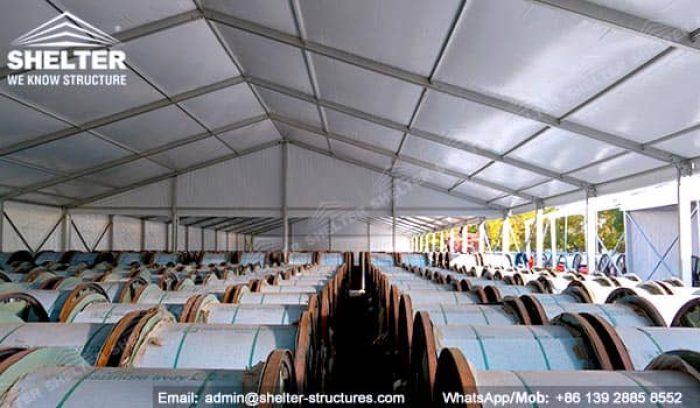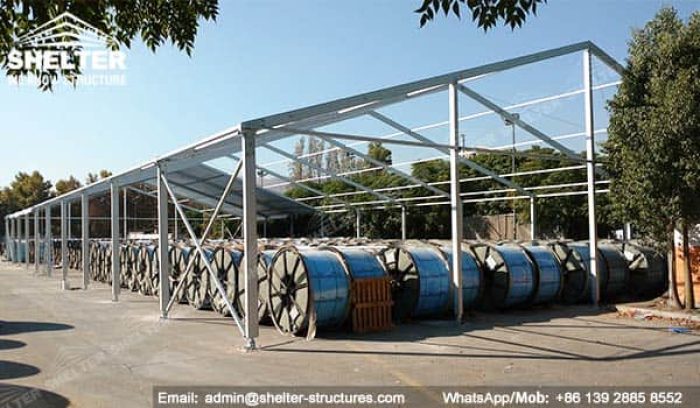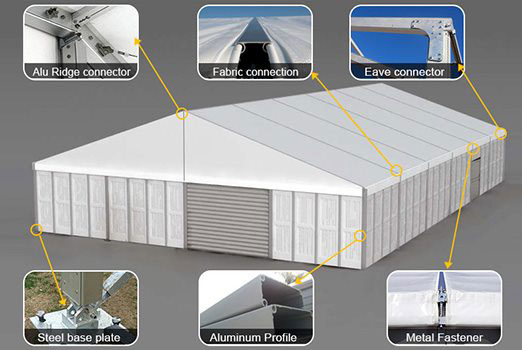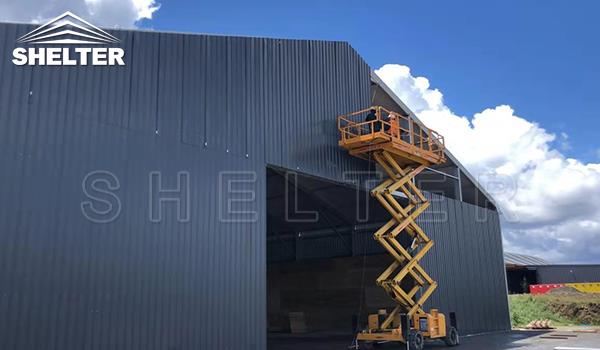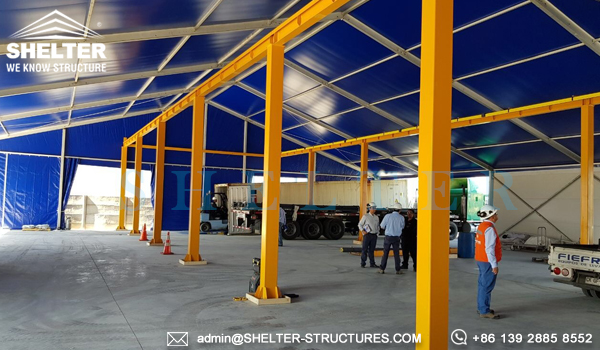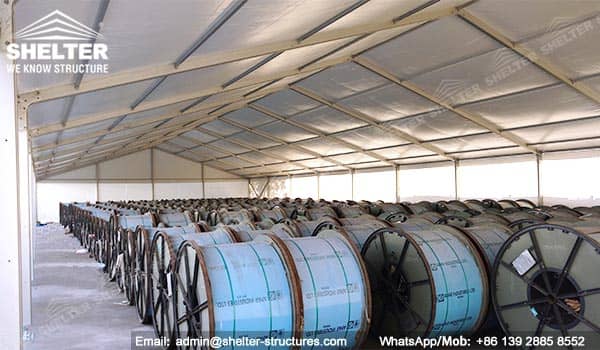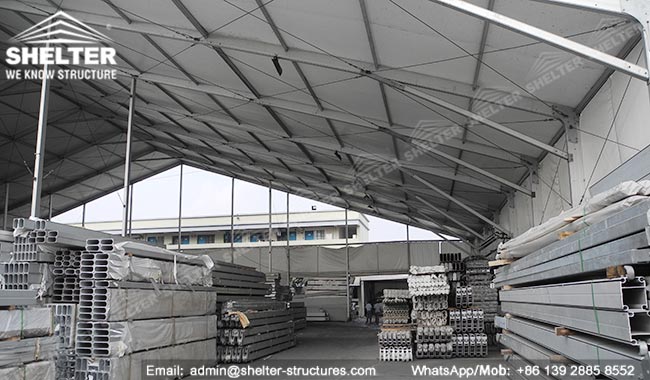20 x 50 meters Outdoor Storage Building for Extra Warehouse Space
| Project Info Card | |
|---|---|
| Structure Type | “A” Framed Warehouse Building |
| Roofing tarp | 850g/sqm Blockout White PVC |
| Dimension | width – 20m (65 ft) |
| Length – 50m (165 ft) | |
| Height – 4m (13 ft) | |
| Floor Area | 4000 sqm in total (4 sets) |
| Application | Temporary Cable Warehouse |
Waterproof, Solar resistant Fabric Structure for fixed outdoor storage buildings
Does the existing warehouse fail to store a larger amount of products or production equipment? Are you finding affordable solutions for rapidly constructed warehouses?
SHELTER, offer the outdoor storage buildings to meet urgent needs. All that you need is a big empty field. And the modular warehouse structure can be rapidly installed in couple days, with the help of 5 to 10 people.
Take a look at those metal warehouses that we offer to an infrastructure construction company in Chile. And get some ideas.
Prefabricated Fabric Structure for an expandable modular warehouse
The outdoor storage buildings from SHELTER are all in the modular structure that is rapid deployment, detachable, expandable and relocatable.
The main framework of those fabric structures are hard pressed aluminum alloy. And the roofing material is water/mildew proof, tear-resistant, PVC coated polyester fabric.
When firmly fixed on the solid ground, they are strong enough to withstand the wind at the speed of 100 – 120 km/h, 80 kg/sqm snow load.
Bespoke Outdoor Storage Building Solutions
SHELTER provide semi permanent or temporary buildings for sale worldwide to meet various, unique requirements. From outdoor storage buildings for additional warehouse space, modular tents attached to existed building for industrial loading canopies, to temporary supermarket store, you can always find the best tent solutions from SHELTER, from the trustable manufacturer in China.
Ranging from the building dimension, covering material, enclosed doors system to indoor insulation methods can all be custom made. All you need to do is send us an inquiry and work with us.
- CATEGORY Industrial Tents


