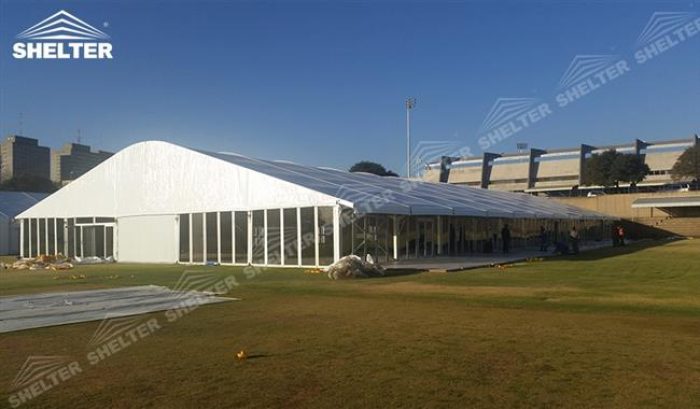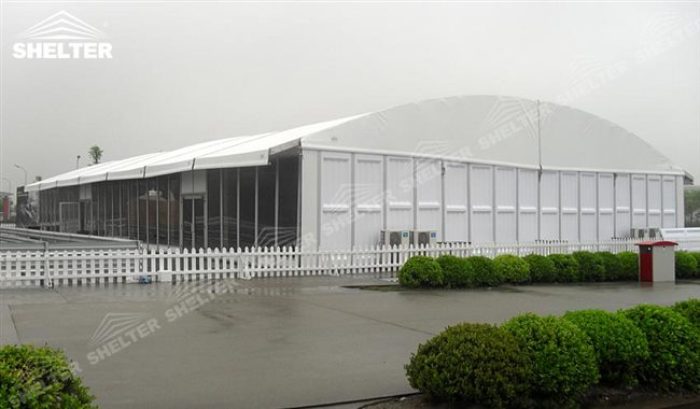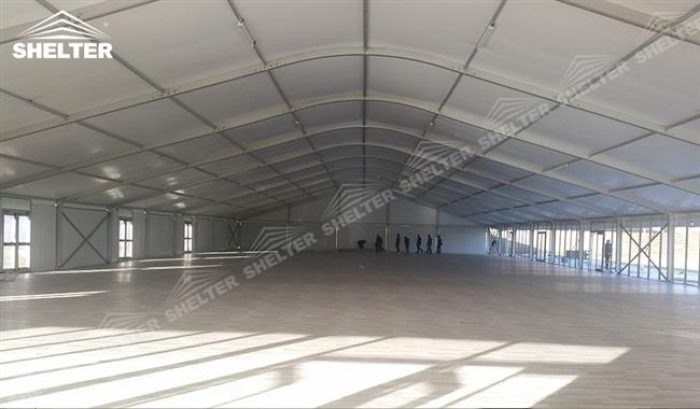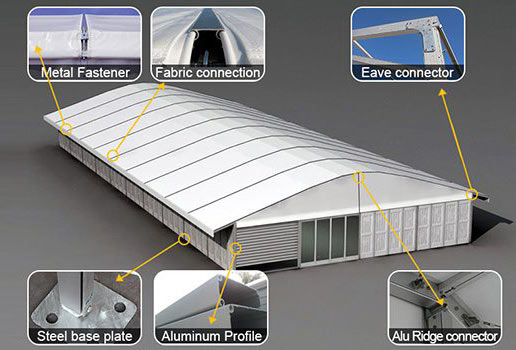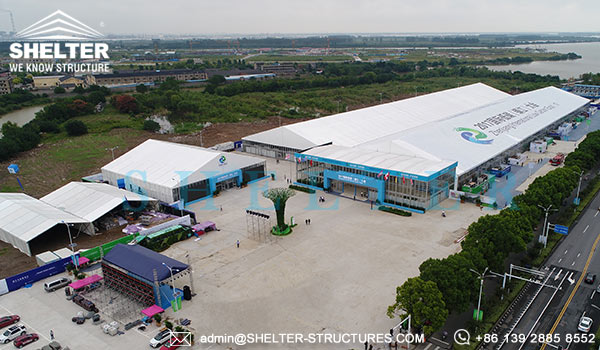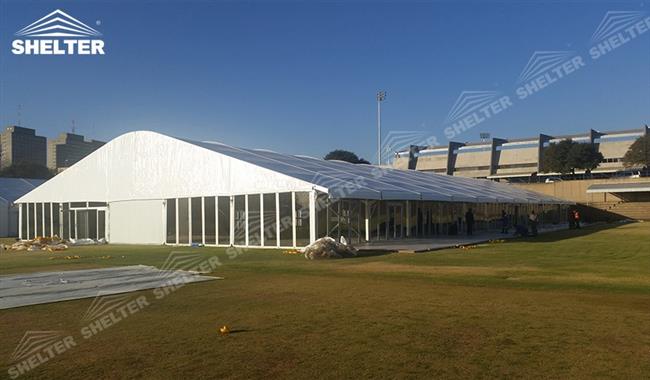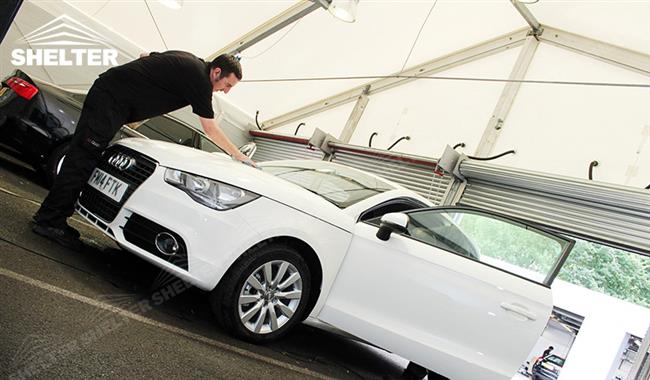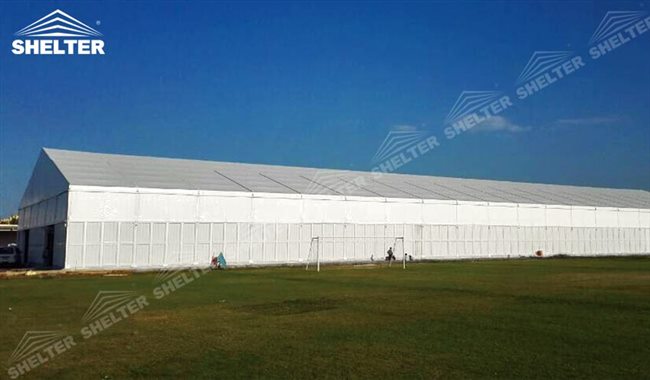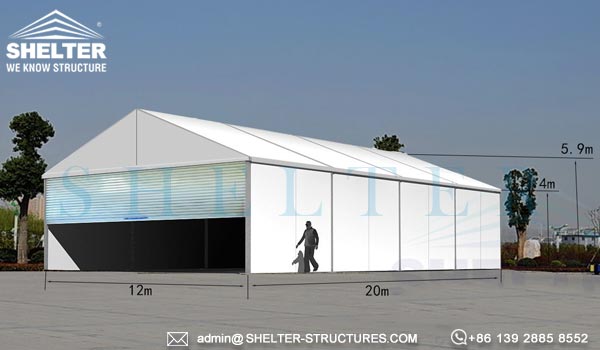Arch Roof Workshop Building for Production & Assembly
25m x 60m Arch Roof Temporary Workshop
You might happen to come across the problem of producing line shortage because of the sudden rise of demands. Still looking for a solution? Shelter provide temporary workshop building to ease your urgent needs.
Covering a total area of 1500sqm, Shelter structured temporary workshop will be capable to hold a long manufacturing line increasing production capacity instantly.
Short Period in Constructing
The aluminum temporary workshop requires only a few people to build it up in couple days, which shorten the construction period and lower construction manpower efficiently.
Light, Portable but Stable
Framed with aluminum alloy, makes our tent lighter and more convenient for long-distant transport. While inserting expansion screw onto the ground gives it the strength of a fixed structure. Just as other Shelter structured warehouse tent, the temporary workshop could withstand a wind at the speed of 100km/h.
Maximize Utilization
Compared to traditional brick structures, a temporary workshop tent without beams shows no waste of covering area. Two temporary workshops can also be linked together with rain gutters to meet your need in manufacturing space.
Essential Accessories
Shelter also provide essential accessories like windows, doors, air conditioner, lamp for sale. If you need any, please quote with the sizes and numbers of accessories, too.
Shelter can also supply fully insulated temporary workshop providing a comfortable environment for your employees and visitors – an ideal solution for public transport facilities when permanent facilities are out of use temporarily.
- CATEGORY Workshop Building


