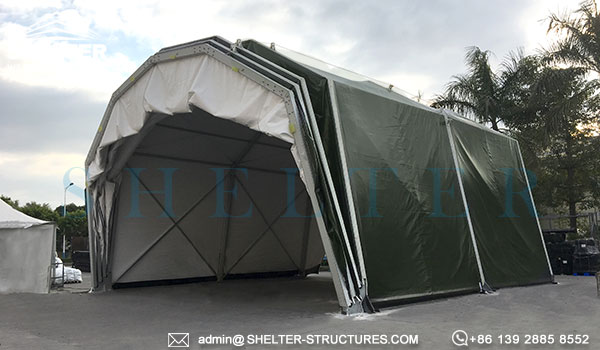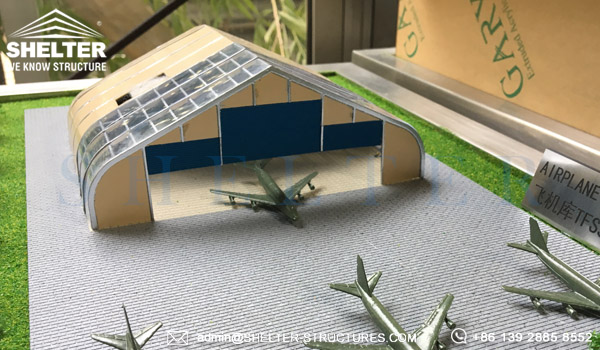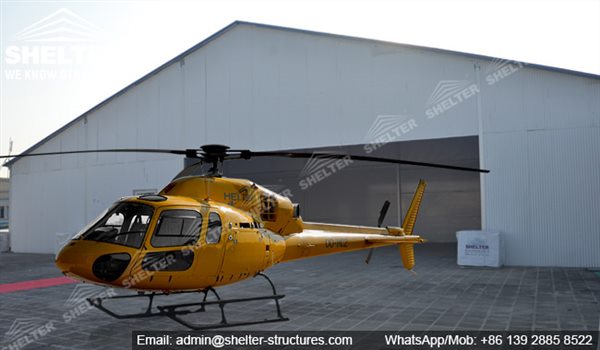Clearspan Hangar Building Design – Prefab Airplane Shelter For Sale
Modular tension fabric structures – The ideal hangar building
Wondering why using an tensile fabric structures to make a hangar building?
1).Fast installed, Relocatable and Cost Efficient. Normally it would only require days to construct a modular hangar building and disassemble them into parts, with few manpower and time, which greatly reduce construction cost and also convenient for transport.
2).Without Interior beams. Therefore it would allow to make the most of covering footage, and provide entrance for large aeroplane like Code C aircraft B727,B737, A320, or even Sun Shade for Code E airplane B777 B787.
3).Without site restrictions. The hangar building can be installed no matter with or without a solid foundation. It can be on concrete or asphalt surfaces, grass land.
4).Stainless and Long lasting. All the credit goes to the aluminum framework, which make the structures stainless and sharing a long lifespan for over 20 years or even permanent.
Profile of Aircraft Hangar Building
What makes it a ideal coverall building for aircraft? You might get some idea from how it is made .
Main Profile:
- Aluminum alloy square tube, available in size of
112mmx203mmx4mm,120mmx350mmx6mm, 166mmx380mmx6mm, 130mmx310mmx5mm. - Steel Round tube.
Roof Material:
- 780g/sqm military grade canvas.
- 850g/sqm block out PVC in custom designed color.
Size Range:
- Clear span width: 20m to 60m (70ft to over 200ft)
- Unlimitedly expanded length by 5m per units.
- Standard ridge height from 8.79m to 13.30m. Custom made is also allowed
End enclosure:
- Hangar door system to keep property safe from outdoor enviornment.
- Clamshell Hangar Door.
- Sliding Bi-fold door Door.
- Industrial roll up door.
- Single or double wing aluminum door.
As well as essential equipment like ventilation window, air conditioner and lamp.
- CATEGORY Aircraft Hangar


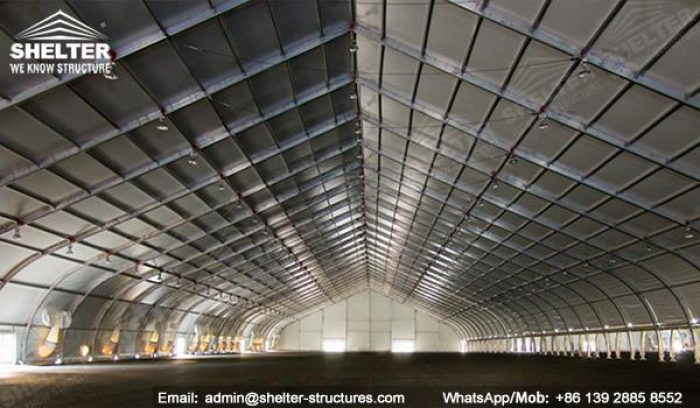
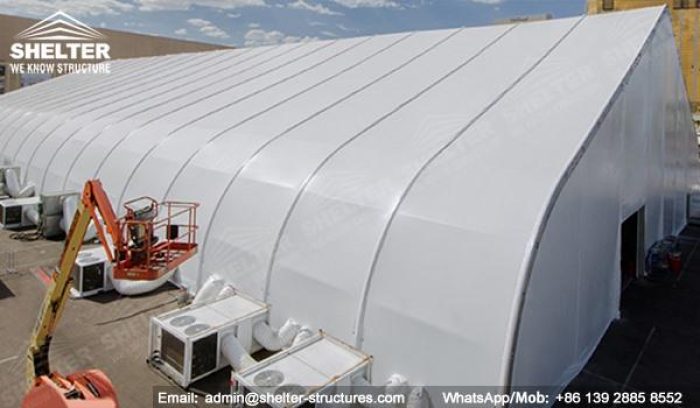
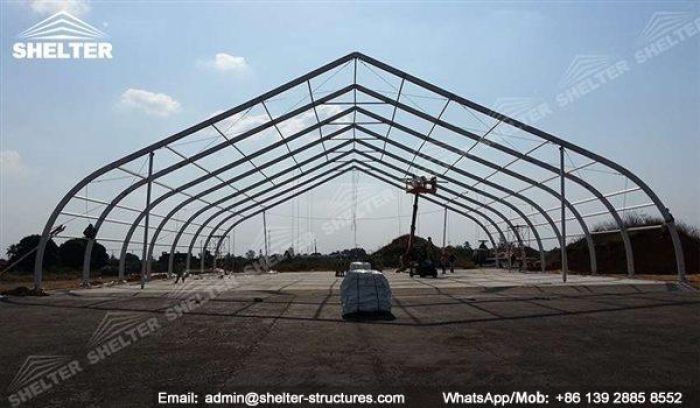
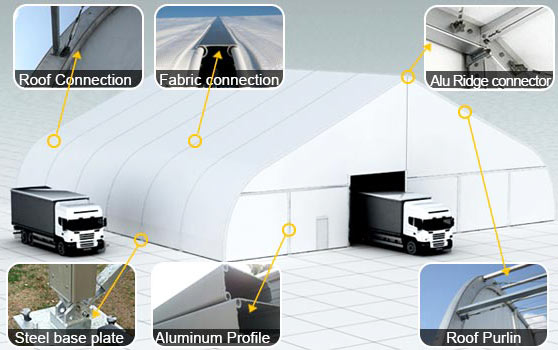

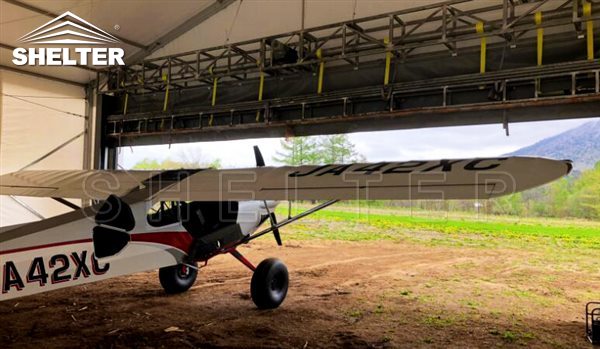
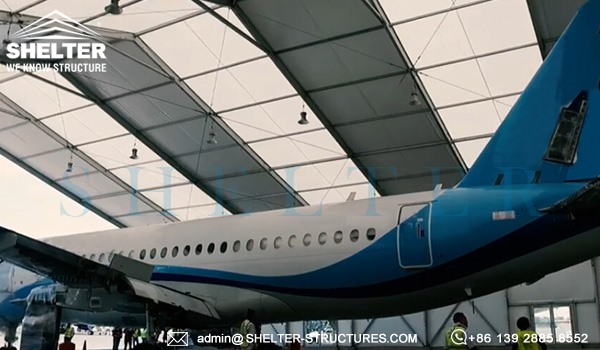
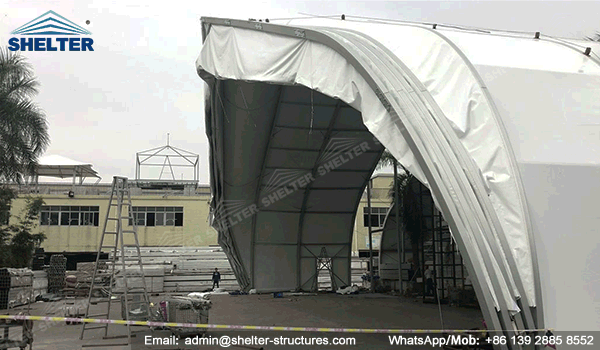
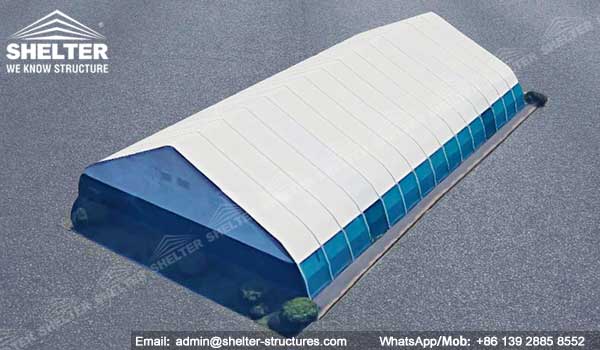
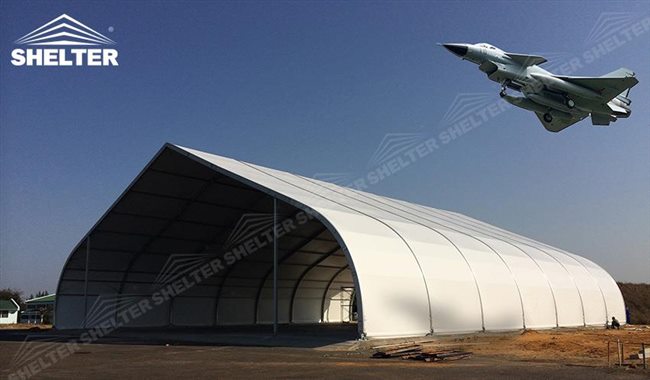

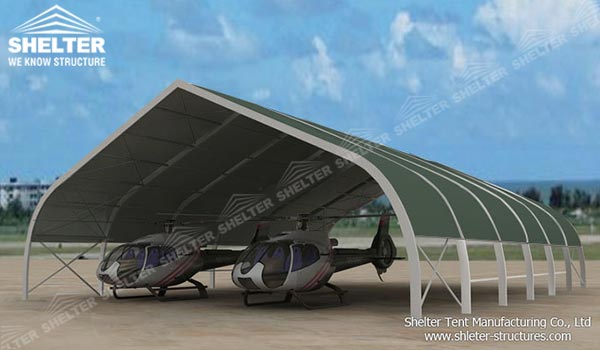
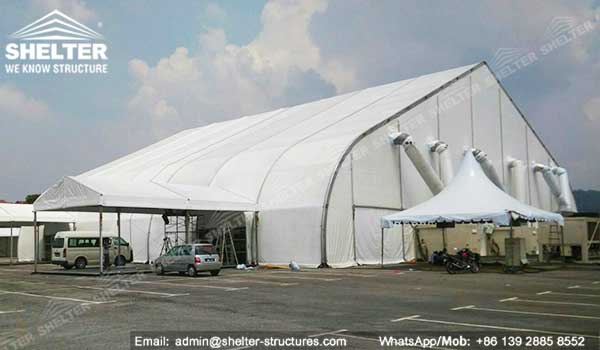
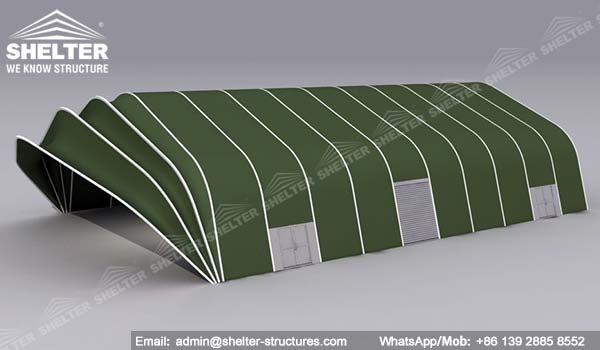
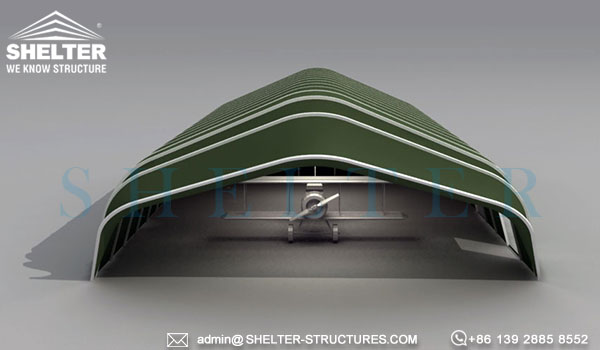
-2.jpg)
