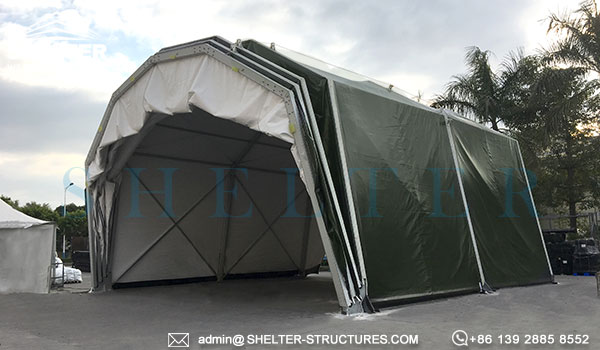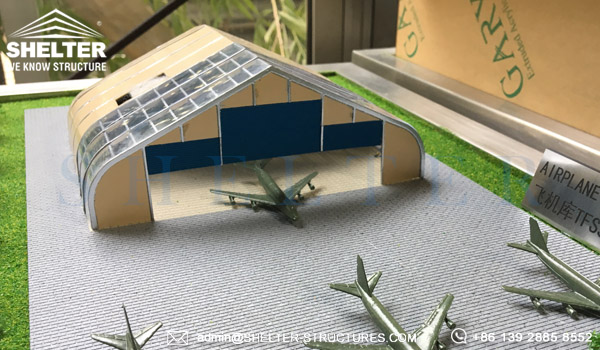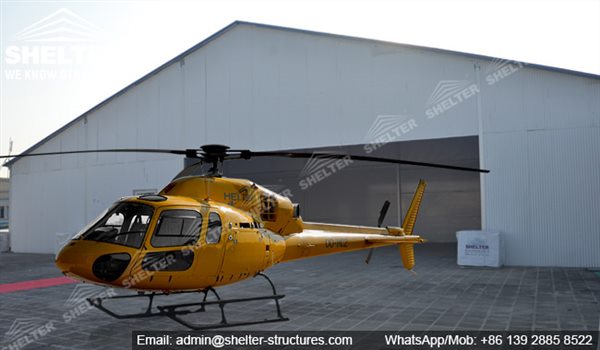Modular Roof Structures for Vehicle and Aircraft Shelter
Polygonal Hangar for Aircraft Shelter – Fabric Structure for Sale
Why would we recommend the polygon hangar for a military aircraft shelter? Maybe you will find it the proper solution for medium aircraft when comparing it to another two hangar types.
Tensile fabric hangar with extraordinary height for Code E aircraft. The height of this hangar can be ranged from 8.79m to 13.30m making enough height to be large cargo aircraft or airliner hangar. And also reduce material waste on the side.
Class “A” frame hangar with enough width to hold 8-10 Code A aircraft. This is the hangar with a normal height range from 5.60m to 8.95m, and width from 10m to 30m. Not only making enough space to park 8-10 airplane, but also reducing unnecessary cost on the sidewall. Perfect for aircraft assembly and maintenance workshop or private jet.
Polygonal Hangar with proper width and height for Code C Airplane. The polygonal aircraft shelter is in the width from 20m to 40m, and proper height. It is designed to make shade for medium military transport planes, combat aircraft or military vehicle. Not only making a proper aircraft shelter, but not wasting a penny at the same time.
Framework & Features of the Polygonal Aircraft Shelter
- Main profile: Stainless hard pressed aluminum alloy in the dimension of 120mmx300mmx5mm, 120mmx350mmx6mm, 112mmx203mmx4mm, 120mmx250mmx4mm.
- Roof material: 780g/sqm military grade tarpaulin and 850g/sqm sun blocking, insulated polyvinyl chloride fabric (PVC). Allowed in custom made color.
- Components: hot dip galvanized steel.
Such a structure allows the hangar shelter to be waterproof, Anti-UV, 120km/h (70 MPH) wind withstand, and flame retardant according to EU: DIN4102, B1, M2 / US: NFPA701. Giving it a long lifespan of over 20 years, or even permanent.
How to get an aircraft shelter from Asian Builder?
Don’t worry! Shelter is an experienced Chinese hangar manufacturer with 13 years experience selling structures around the world. We do not only offer worldwide timely delivery service. But also, custom designed, 3D mock-up, and on-site installation instruction.
We know structures, that’s why we know how to serve you better.
- CATEGORY Aircraft Hangar


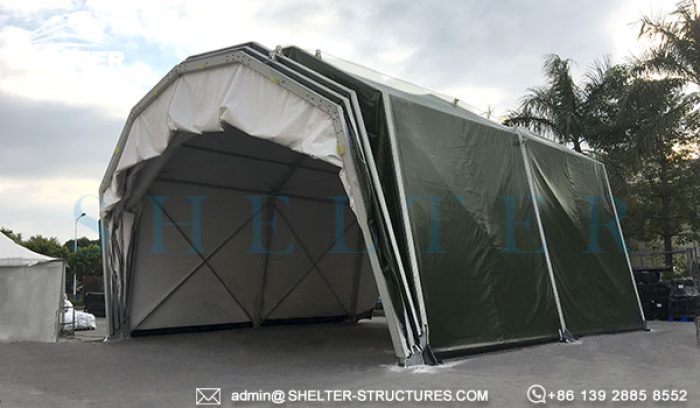
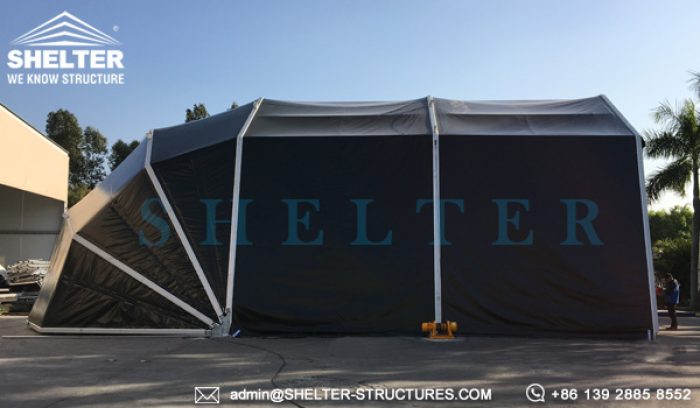
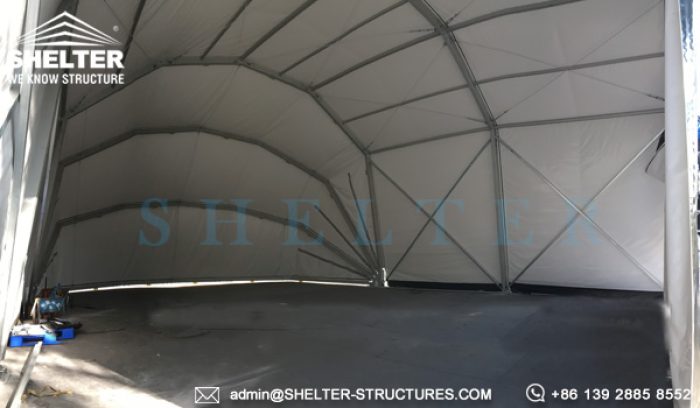
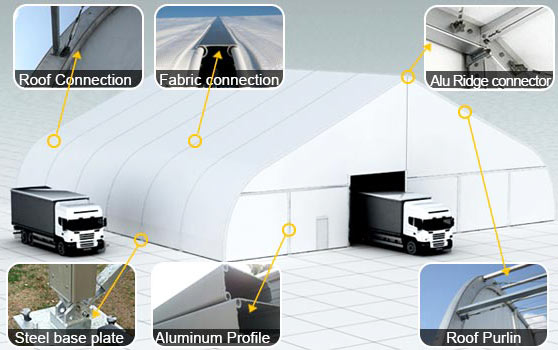

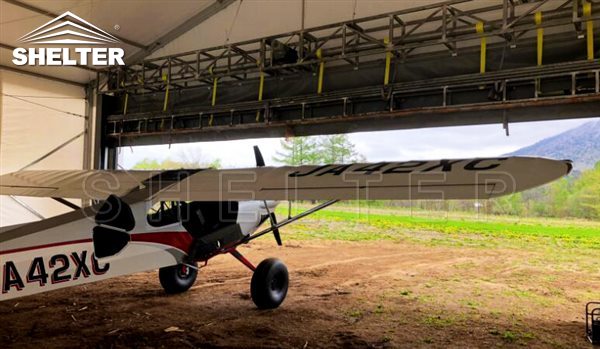
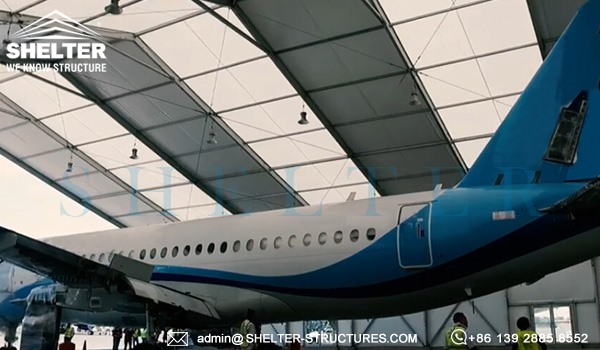
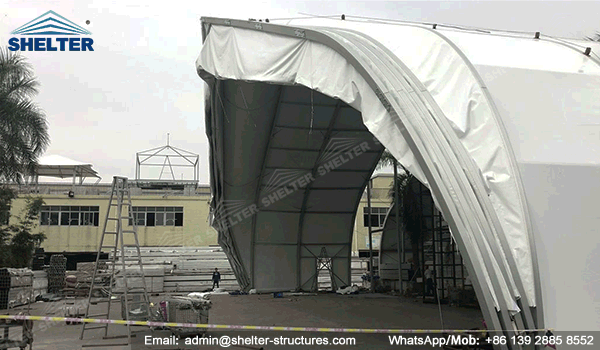
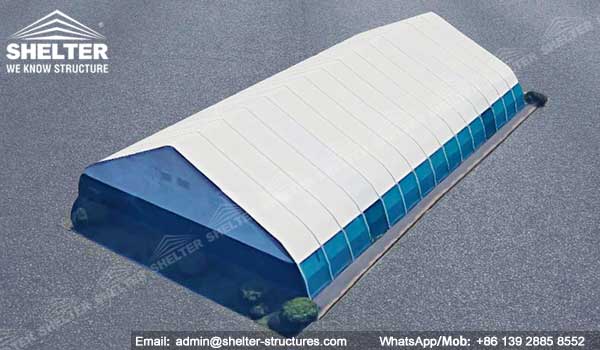
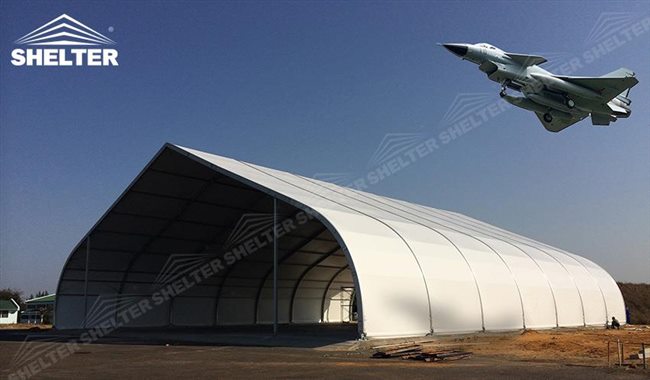

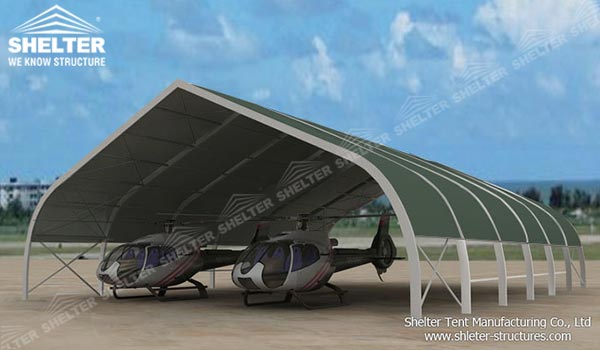
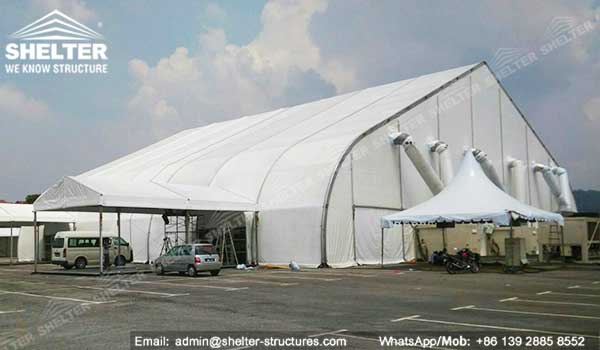
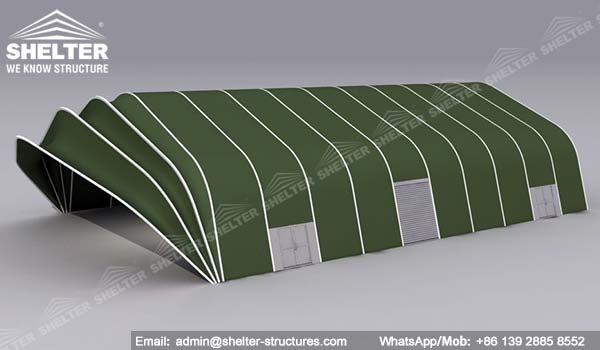
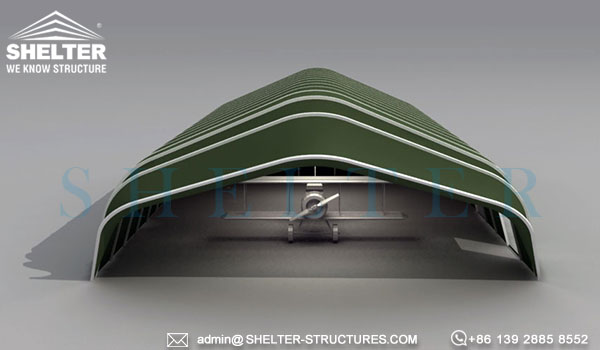
-2.jpg)
