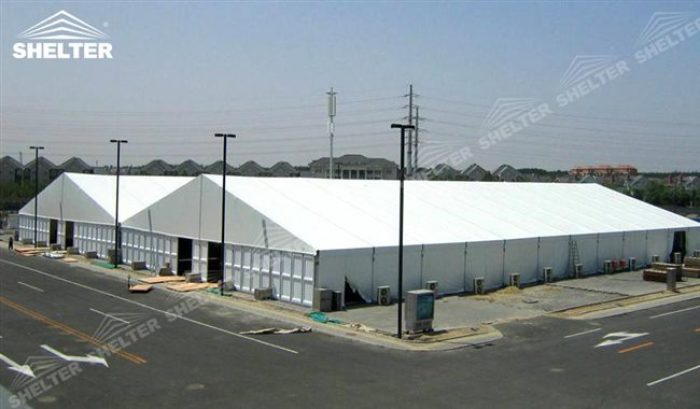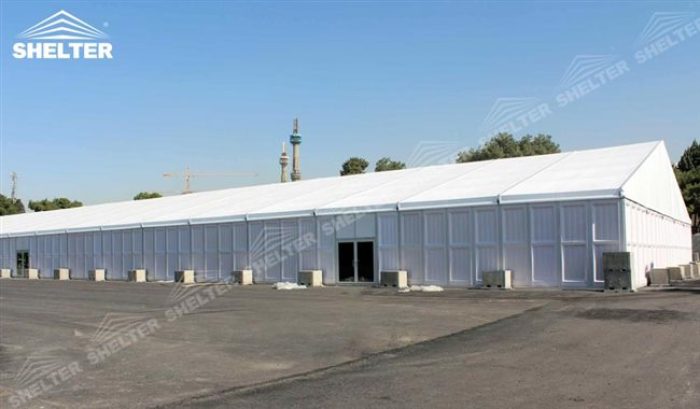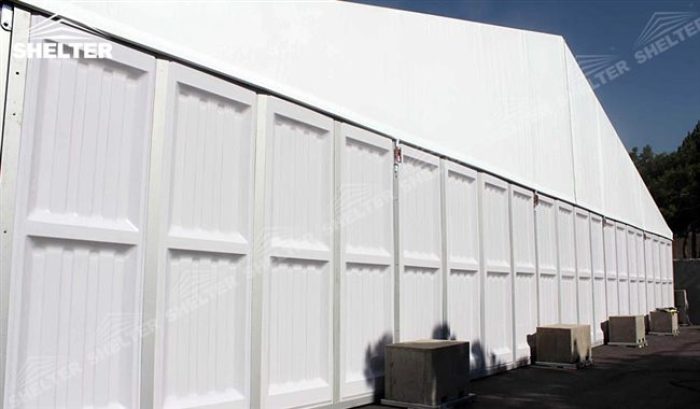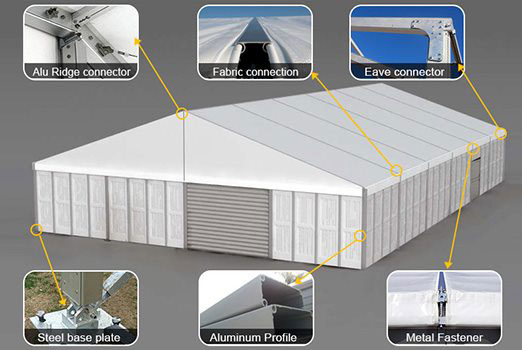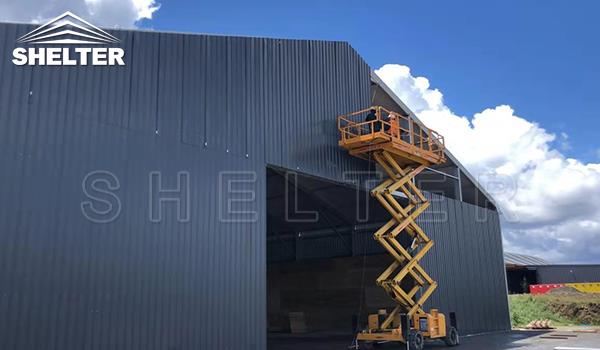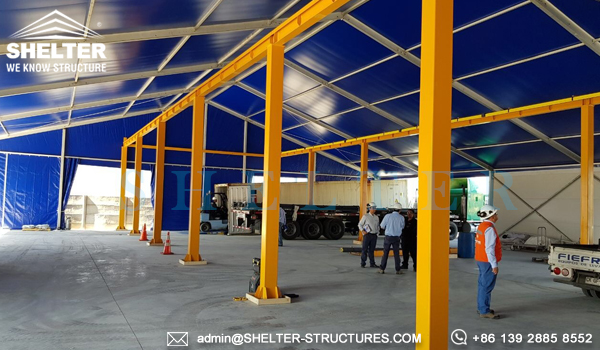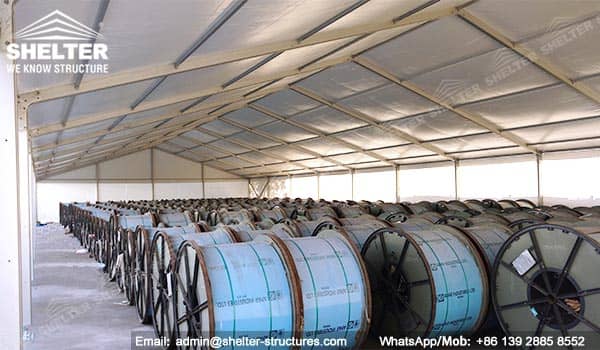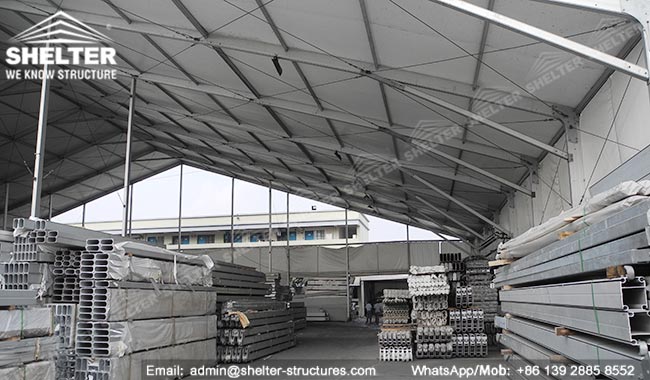30m x 60m Durable Warehouse Tent with ABS Solid Walls
Efficient Management on Industrial Product
Efficiently managing inbound raw materials and outbound products can be the difference between profit and loss. Having a flexible temporary warehouse tent will give supply change managers and facility managers the tools needed to rapidly adjust to changes in supply and demand.
Our structures have been used as warehouses, production line facilities, fabrication shops, fire stations, golf course equipment storage, construction sites, dining halls, etc.
Warehouse Tent Surrounded By ABS Solid Wall
ABS’s light weight and ability to be injection molded and extruded make it useful in manufacturing products.It is considered superior for its hardness, gloss, toughness, and electrical insulation properties making it a solid choice for warehouse tent.
Specification Overview
- Width: 5.00m – 30.00m in clear span width;
- Lenght: can be extended to any length in increments of 5.00m;
- Height: standard eave heights from 4.20m – 6.00m;
- Bespoke: fully custom designed portable warehouse buildings are available on request;
- Frame: industrial aluminium alloy with a 10 year warranty against material defects;
- Walls: ABS solid wall, sandwich panel, color plate.
- Roof system: insulated double-skinned industrial grade, flame retardant PVC. The roof sections are inflated by an automatic low pressure air compressor pump which insulates the building and minimises internal condensation.
High-Quality Warehouse Tent
Our warehouse tent building constructed with anodized aluminum alloy, connected with galvanized steel, engineered to rigorous standards. They are weather tight and can be insulated and withstand winds at the speed of 100km/h for use as warehouses, production line facilities, fabrication workshops, dining halls.
Timely Service
Off-site storage, security and transit can cause costly delays, adding hundreds of man-hours waiting for parts to be ordered, loaded and transported to the site. Our structures can be installed at or near construction site providing on-demand access to parts, tools and equipment.
All you need to do is to contact with us, quote for a warehouse tent and then place an order.
- CATEGORY Industrial Tents


