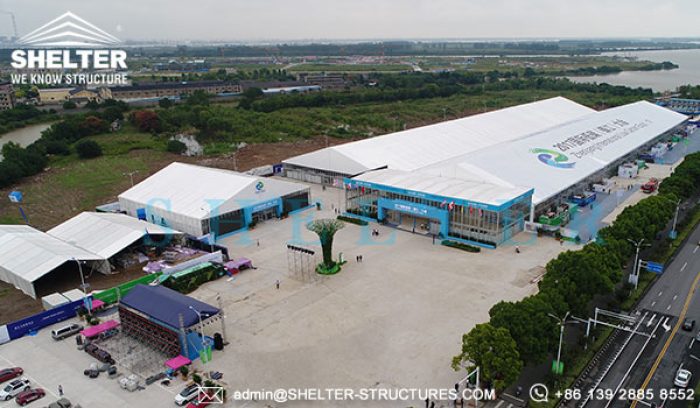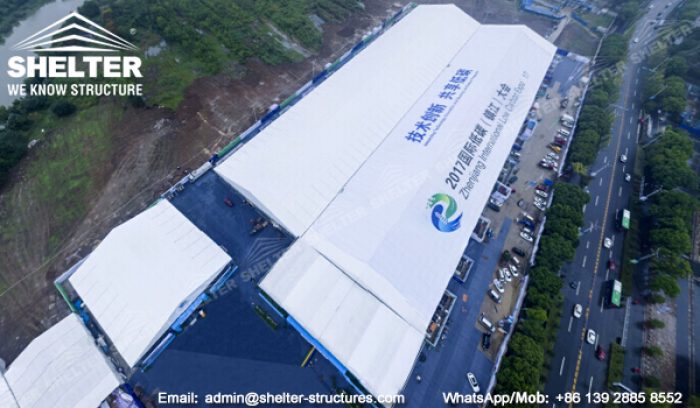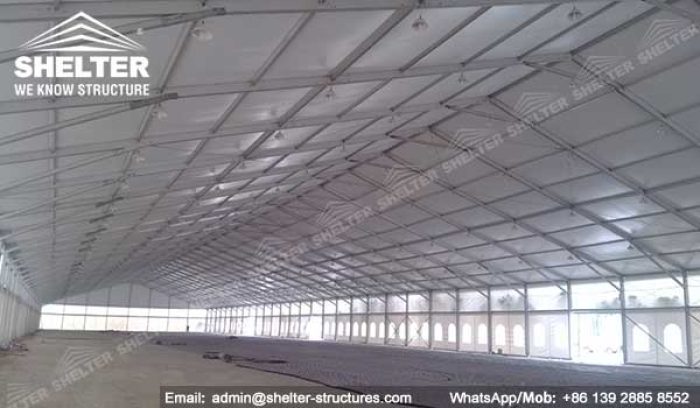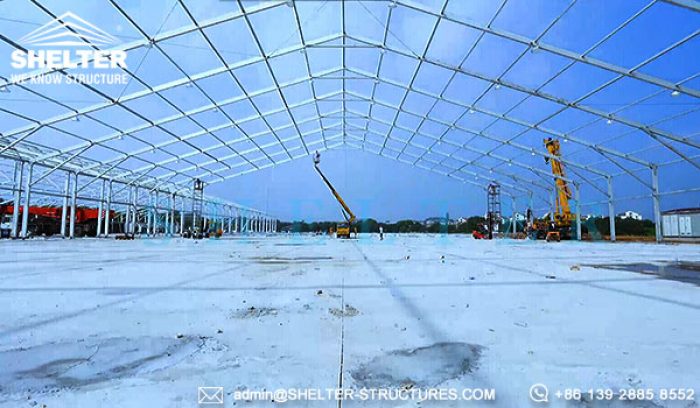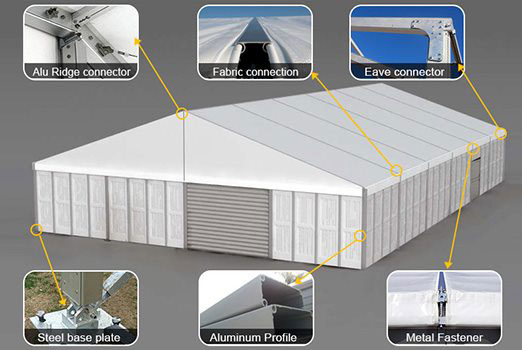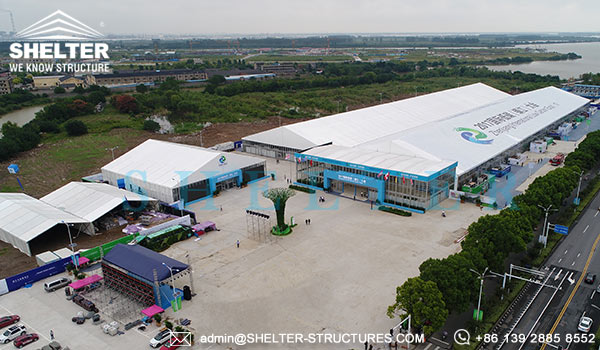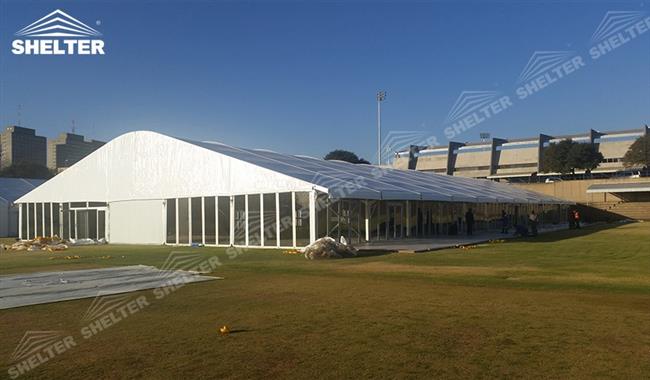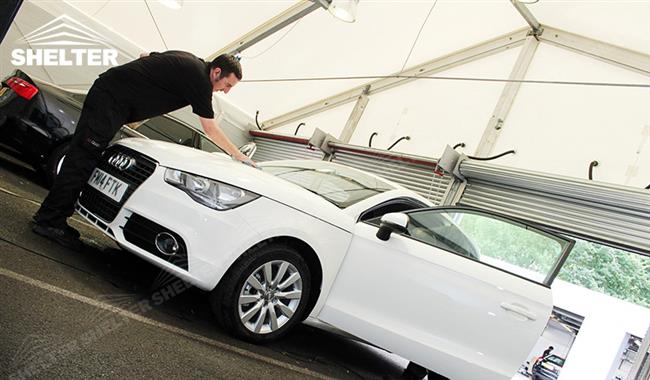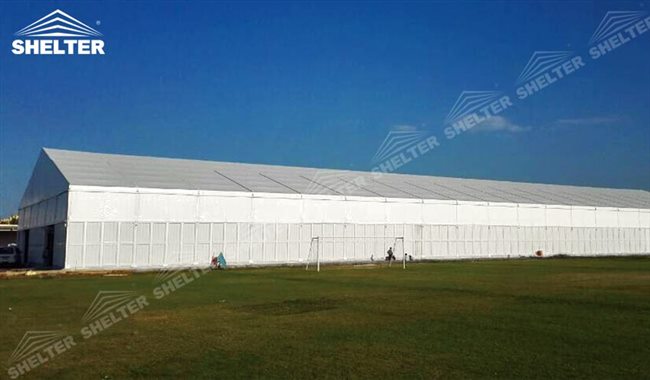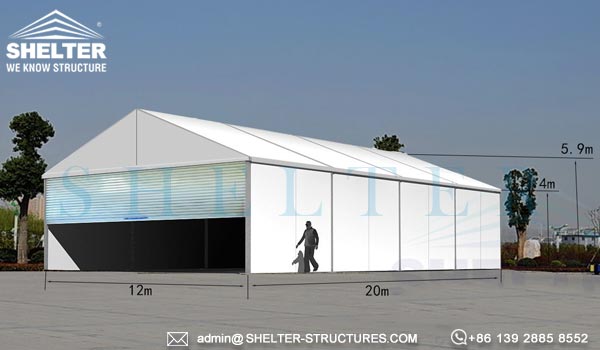Frame Tents in 6m Height for Workshops and Warehouse Storage
Clear span Frame Tents Group to quickly erect production and storage area
How to rapidly build a factory including several large manufacturing and processing workshops, raw material and products warehouse, a product showroom and the factory office? You have just came to the right place. SHELTER is the professional frame tents manufacturer, offering high-quality clear span structures for industrial and logistics applications.
Frame Tents Group For Dry Goods Storage Warehouse
Take the project we did in China for a reference, and find an ideal temporary structure solutions. The project includes:
- Model L050. The dimension of production workshop is 50 meters wide, 215 meters long, and side height 6 meters.
- Model L040. The size of a semi permanent warehouse structure is 40m in width, 40 meters in length, and 6 meters in side height.
- Model M020. Dimension of a small tent storage is 20m wide, 30m length and 4m for height at the sides.
- Model M015. Dimension of a the product display room and factory office is 15m width x 40m length and 4m for height at the sides.
(Custom size and warehouse facilities are also available to meet practical needs.)
Heavy Duty Frame Tents for Waterproof and Long lasting Warehouse
The main profile of SHELTER’s frame tents are hard pressed aluminum alloy (T6061/T6). The connectors and components are hot-dip galvanized steel. As for the PVC coated roof, the non-insulated warehouse can be made for a workshop or general warehouse. As for a general merchandise warehouse or sensitive products storage, The storage tent with the insulation solutions of inflatable thermal roof might be a better option to protect sensitive goods from light, and heat.
As for the reason why the clear span, prefabricated frame tents would make better temporary warehouse solutions? The credit will go to
- Completely Clear span and Unlimited expansion. It allows making the most of the warehouse space, exaltation the space utilization, extension warehouse storage ability.
- Rapid Implementation. The framework and components will all be prefabricated in our factory. All that left is on-site installation. Such a large project covering 24000+ square meters only take 10 days to finish the installation.
- Time-saving and cost-effective. The temporary structure requires less time to apply for a building permit, less construction manpower and time to put the warehouse into use. And save buys you more time to make a profit.
- CATEGORY Workshop Building


